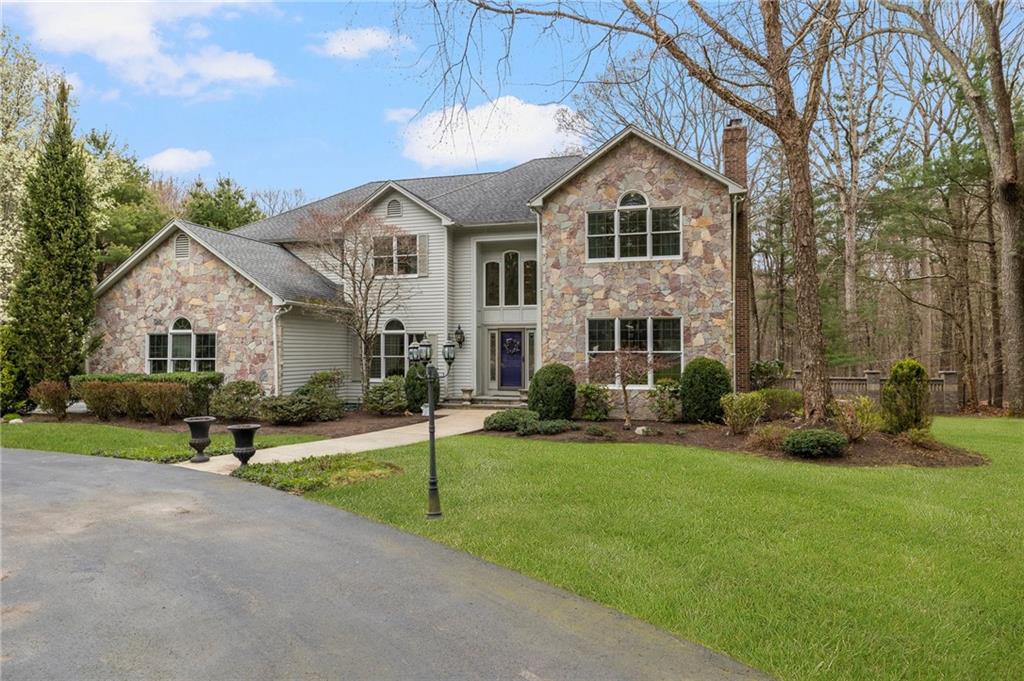60 Westfield DR, East Greenwich, RI 02818
$1,595,000 | 5 Bedrooms | 3/3 Bathrooms | 5,612 Sq.Ft. | Single Family | Colonial | MLS # 1364747

This captivating Stone Front Colonial located in the desirable Westwood Farms neighborhood showcases impeccable design and architectural craftsmanship. With 5 bedrooms, 3 full baths, 3 half baths, and a 3-car attached garage, this residence has it all. Upon entering, the two-story foyer, adorned with a gracefully crafted curved staircase and crystal chandelier, sets a majestic tone. The main level features a private office/bedroom, a two-story family room with fireplace, a spacious dining room, a living room with a fireplace, a laundry room, 2 half bathrooms, and a Chef’s kitchen that overlooks the breathtaking grounds and pool. The seamless flow between indoor and outdoor living spaces makes this home an entertainer’s dream throughout the year. Upstairs, five generously sized bedrooms are accompanied by three full baths. The primary bedroom features vaulted ceilings, walk-in closets, and a private bath. The lower level has additional finished space and a half bath. The private 2-acre lot offers a sparkling in-ground pool and a stone patio, fireplace, walkways, and walls. The front of the home is equally impressive, featuring custom stone walls, columns, a waterfall, and a circular driveway with outdoor lighting that enhances the curb appeal from every angle. East Greenwich is know for its top-rated schools and easy access to major highways and transportation hubs. Schedule a viewing today and discover the endless possibilities that await you in this exceptional property.
| Location | |
|---|---|
| City | East Greenwich |
| Historic | None |
| Near | Golf, Highway Access, Hospital, Private School, Public School, Shopping, Swimming, Tennis |
| Interior | |
|---|---|
| Living Area | 5,612 Sq.Ft. |
| # Rooms | 10 |
| Floors | Hardwood, Wall to Wall Carpet |
| Insulation | Ceiling, Walls |
| Plumbing | Mixed |
| Wall | Plaster |
| Interior | Attic Stairs, Cathedral Ceilings, Stairs, Wet Bar |
| Hot Water | Oil, Tank |
| Cooling | Central Air |
| Electric | 100 Amps, 200 Amps, Generator |
| Basement Access | Interior and Exterior |
| Basement Finish | Finished |
| Basement Rooms | Bathroom, Common, Playroom, Storage Area, Utility |
| Basement Type | Full |
| Equipment | Alarm Owned, Cable TV, Ceiling Fan, Central Vacuum, Dishwasher, Dryer, Exhaust Fan, Garbage Disposal, Microwave, Oven/Range, Refrigerator, Washer, Whirlpool |
| Furnished | No |
| Exterior | |
|---|---|
| Exterior | Clapboard, Deck, Insulated Glass Windows, Patio, Porch, Storm Door, Storm Window |
| Lot Description | Fenced, Out Building, Paved Driveway, Sprinklers, Underground Utilities, Wooded |
| Garage Desccription | Attached |
| Foundation Type | Concrete |
| Garage Spaces | 3 |
| Parking Spaces | 10 |
| Pool | In-ground Pool |
| Sewer | Septic System |
| Acreage | 2.0200 |
| Additional Information | |
|---|---|
| Assessment | $1,173,200 |
| Assessor Lot | 14 |
| Assessor Plat | 58 |
| Occupancy Close | 1-45 Days, Negotiable |
| Building Levels | 2 |
| Water Supply | Connected |
Listing Office: Greenwich Bay Brokers IDX information is provided exclusively for consumers' personal, non-commercial use and may not be used for any purpose other than to identify prospective properties consumers may be interested in purchasing. Information is deemed reliable but is not guaranteed. © 2016 State-Wide Multiple Listing Service. All rights reserved.
IDX information is provided exclusively for consumers' personal, non-commercial use and may not be used for any purpose other than to identify prospective properties consumers may be interested in purchasing. Information is deemed reliable but is not guaranteed. © 2016 State-Wide Multiple Listing Service. All rights reserved.
Information is deemed reliable but is not guaranteed
IDX information is provided exclusively for consumers' personal, non-commercial use and may not be used for any purpose other than to identify prospective properties consumers may be interested in purchasing. Information is deemed reliable but is not guaranteed. ©2025 State-Wide Multiple Listing Service. All rights reserved.
