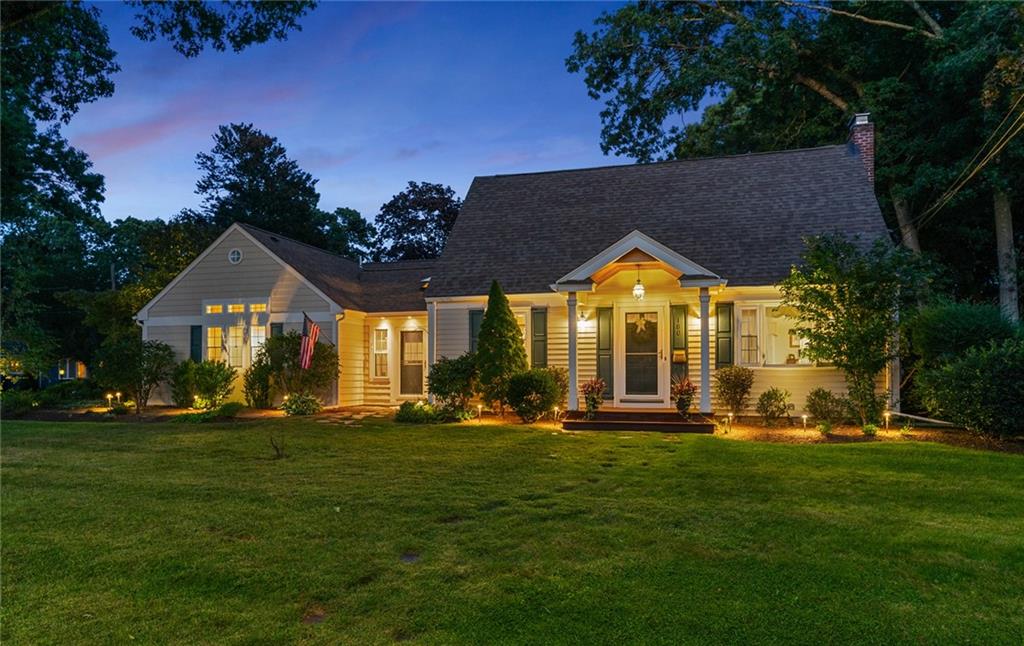180 Lansdowne RD, Warwick, RI 02888
$685,999 | 3 Bedrooms | 2/1 Bathrooms | 2,765 Sq.Ft. | Cape Cod | Single Family | MLS # 1367519

OFFERS DUE TUESDAY 9/10/24 NOON. Welcome to your dream home in the heart of highly desirable Governor Francis! This beautifully renovated 3-4 bedroom Cape w/ full-shed dormer combines classic style & modern amenities — all on a corner lot on a cul-de-sac! Discover a thoughtfully designed main floor w/ hardwood floors, updated kitchen w/ new cabinetry, Corian & granite counters, new KitchenAid appliances & expanded dining, formal dining room, a beautiful living room w/ fireplace, 1/2 bath & a show-stopping Primary bedroom suite w/ cathedral ceilings, French doors to the patio, walk-in closets, ductless AC & a luxurious ensuite bath w/ double vanity & stone shower/jetted soaking tub. The kitchen & expansion area plus Primary suite all have radiant floor heat (nice and cozy in the winter!). Upstairs you will find 2 spacious bedrooms w/ large closets plus another renovated full bath. The full-shed dormer across the back, steeper pitch roof & high ceilings in the upstairs bedrooms add to the spacious feel. The finished basement has a bonus/flex space w/ sealed concrete foundation, recessed lighting & French drain system to ensure a dry space. New exterior paint, vinyl replacement windows, upgraded 200-amp electrical service w/ generator. Large 1-car detached garage w/ pull-down stairs to full loft. Gorgeous yard featuring patio & walk-way, lush landscaping & in-ground sprinkler system. City sewer. Gas line available in the street. Stunning property in a vibrant community!
| Location | |
|---|---|
| City | Warwick |
| Historic | None |
| Near | Bus, Golf, Marina, Public School, Recreational Facilities, Restaurants, Schools, Shopping, Swimming |
| Interior | |
|---|---|
| Living Area | 2,765 Sq.Ft. |
| # Rooms | 9 |
| Floors | Ceramic, Hardwood, Wall to Wall Carpet |
| Insulation | Ceiling, Floors, Walls |
| Plumbing | Copper, Mixed |
| RoomCount | 1 |
| Wall | Dry Wall, Plaster |
| Interior | Attic, Cathedral Ceilings, Skylight, Stairs |
| Hot Water | Indirect, Oil, Tank |
| Cooling | Ductless AC, Window Units |
| Electric | 200 Amps, Circuit Breaker, Generator |
| Basement Access | Interior Only |
| Basement Finish | Partially Finished |
| Basement Rooms | Family Room, Laundry, Storage Area, Utility |
| Basement Type | Full |
| Equipment | Cable TV, Carpeting, Ceiling Fan, Dryer, Exhaust Fan, Microwave, Oven/Range, Refrigerator, Washer |
| Furnished | No |
| Exterior | |
|---|---|
| Exterior | Clapboard, Insulated Glass Windows, Patio, Storm Door |
| Lot Description | Corner, Cul De Sac, Fenced, Paved Driveway, Sidewalks, Sprinklers |
| Garage Desccription | Detached, Door Opener |
| Water Amenities | Walk to Salt Water, Walk To Water |
| Foundation Type | Concrete |
| Garage Spaces | 1 |
| Parking Spaces | 4 |
| Sewer | Assessment to Buyer, Connected, Municipal, Public |
| Acreage | 0.2400 |
| Additional Information | |
|---|---|
| Assessment | $477,100 |
| Assessor Lot | 336 |
| Assessor Plat | 307 |
| Occupancy Close | 1-45 Days |
| Building Levels | 2 |
| Water Supply | Connected, Municipal, Public |
| Zoning | A10 |
Listing Office: HomeSmart Professionals IDX information is provided exclusively for consumers' personal, non-commercial use and may not be used for any purpose other than to identify prospective properties consumers may be interested in purchasing. Information is deemed reliable but is not guaranteed. © 2016 State-Wide Multiple Listing Service. All rights reserved.
IDX information is provided exclusively for consumers' personal, non-commercial use and may not be used for any purpose other than to identify prospective properties consumers may be interested in purchasing. Information is deemed reliable but is not guaranteed. © 2016 State-Wide Multiple Listing Service. All rights reserved.
Information is deemed reliable but is not guaranteed
IDX information is provided exclusively for consumers' personal, non-commercial use and may not be used for any purpose other than to identify prospective properties consumers may be interested in purchasing. Information is deemed reliable but is not guaranteed. ©2025 State-Wide Multiple Listing Service. All rights reserved.
